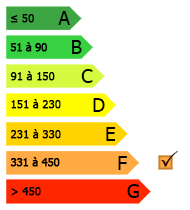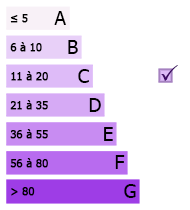Stone property with great potential, outbuildings and pool
Situated in a small hamlet with a bakery, this charming family home has been used as a gite with five bedrooms in the past, a salon and cinema room with a small courtyard to the front, a swimming pool with a large barn which now has a concrete floor and a renovated two storey barn to the side, further outbuildings and grounds extending in all to about 2000m2 with direct access to the village road.
Les informations sur les risques auxquels ce bien est exposé sont disponibles sur le site Géorisques : "www.georisques.gouv.fr".
Tarn et Garonne
Réf. 2558
344 500 €
TTC fees charged to the seller.
Critères du Bien
Nb Chambres : 5
Surf.Hab.(m²) : 170
Surf.Pièce de vie : 27
Surf.Terr.(m²) : 2025
Nb.Pieces : 8
Année construction. : 1850
Année rénovation : 2015
Commodités (mn) : 5
Ecoles (mn) : 5
Toulouse (mn) : 80
Albi (mn) : 70
Gaillac (mn) : 60
Taxe foncière : 1137
NB salle d’eau/bain : 3 ------
Style De Bien : Maison
Etat : Bon état
Toiture : Tuiles mécaniques
Chauffage : Eléctrique en part
Construction : Pierre
Mitoyenneté : Sur un côté
Evacuation eaux usées : fosse toutes eaux
Orientation : Est-Ouest ------
Cheminée(s)
Poutres apparentes
Combles
Garage
Dépendances
Prévoir travaux sur les granges à côté
Terrasse
ADSL
Piscine
Puits
Jardin
Description of property
At the moment, the house is entered through a courtyard with a gated entrance and single storage barns to side, a doorway which gives access to the large stone barn and another courtyard on the other side of the barn, an old bread oven and a covered seating area to the side of the front door. The tiled entrance lobby gives access to the kitchen at the side (17m2) with units, oven and hob, dishwasher and worktops. To the side of the kitchen a spiral staircase leads up to the first floor. From the kitchen, a door leads to towards the dining room (10m2) with a WC located to the side of the lobby. On the other side of the stairs leads through to the cinema room (27m2) with original cinema chairs from the Bristol Hippodrome in the UK and doorway to an old stable which could be incorporated into the house with another doorway to the outside. The house could be split into a 2 and 3 bedroom units as there are separate water and electric meters for each part.
The stairs lead up to the first floor and into the salon (21m2) and to bedroom 1 (12m2). Stairs lead up to the second floor and bedroom 2 (15m2) with sloping ceiling and ensuite bathroom with bath, WC and basin. Another doorway leads to a small external area with steps down to the side and up to the second part of the house.
This comprises a lobby/office area (10m2) with good views (scope to put in a corner kitchen in this area to create a second self contained house) and off to bedroom 3 (master bedroom) (28m) with beamed ceiling, stone evier sink, roll top bath and basin in a 19th century Spanish wash stand. A passageway leads down to bedroom 4 (11m2) as well as shower room with basin and separate WC. Stairs lead up to bedroom 5 (14m2) with attic ceilings and door to ensuite WC and basin.
Outside, from the courtyard at the front of the house, double gates lead out towards the alley and the swimming pool on the far side surrounded by concrete block walls. A super area with lots of decking area leading up to the above ground pool, a solar shower, barbecue and worktops making it an ideal entertaining area.
To the side of the house courtyard, a large stone barn is found with a pedestrian access through into the building and with a vehicular access on the far side which leads into a large courtyard offering huge potential to create something very special. The double height stone barn (86m2) has a new concrete floor and faces south and west. To the side a slightly lower range of two storey stone barns which have been restored beautifully to comprise a large first floor room (47m2) with cruck beams, two veluxes with a large opening left for a staircase to gain access to a ground floor room and an arched doorway leads out onto an open terrace (36m2) and a range of original stone steps lead down to the outside garden and courtyard area.
On the ground floor, there is a store room (26m2) with an earth floor, a small storage area under the stone steps and a further room on the other side of the large store room which presently has no access to it but a staircase could be installed to gain access to the first floor or create a new opening towards the house itself, subject to planning consents. This could have great potential as further accommodation to the house, a granny annexe, studio etc
A former cottage is located to the side (35m2) with an extensive range of outbuildings on two sides which will need complete renovation. This whole courtyard area which has an earth base with potential to create a garden and a driveway extends to about 1427m2 and two accesses at either end.
This property needs to be seen to appreciate the potential it offers and what an amazing development it could be come, subject to all the usual planning requirements.
Our opinion
A wonderful opportunity to be able to transform an already attractive property into something truly special. We have created a pdf with lots of photos and a more detailed description, please contact us for further information.






































