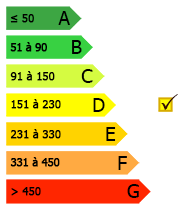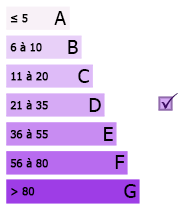A 1970's detached house with 5 bedrooms, pool and land within walking distance of St Antonin-Noble-Val
UNDER OFFER Situated just a few minutes walk from St Antonin Noble Val with views of the gorges in the distance, this 198 m2 house with 5 bedrooms is ready to move into and has high speed internet access, a swimming pool, gardens and a plot of land with some woods totalling 1900 m2. The house was built in the 1970s.
The accommodation comprises a large hallway (16m2), a large lounge/dining room (34m2), a fitted kitchen (12m2), 3 bedrooms on the first floor (11m2, 11m2 and 12m2), a fully renovated shower room (6m2) and steps leading down to an entrance hall (6m2), two other bedrooms (12m2 and 8m2), a shower room (4m2), a laundry room (8m2) and a large basement (64m2) used as a games room, storage and houses the oil-fired boiler. New French doors open onto the terrace and down to the swimming pool (7m x 4m), further shaded terraces to the front and back and the woods behind the house. At the front there are beautiful views over Calvert Hill.
Why wait, come and see!
Description of property
The house is on two main levels with the salon, kitchen, three bedrooms and the new shower room on the first floor to be able to take advantage of the lovely views and the remaining two bedrooms, laundry room, second shower room and huge games room/boiler room on the lower ground level which looks over the swimming pool.
In greater detail, the main floor is accessed by an external staircase that leads to an L-shaped balcony which runs around the outside of the house on two sides giving access to the salon, hallway, kitchen and main bedroom. The front door opens into a HALLWAY (18 m²) with cupboards, tiled floor and exposed beams, separate WC and washbasin with doors off to the principal rooms.
The KITCHEN / BREAKFAST ROOM (4.11m x 3m) Range of pine fronted units and tiled worktops with Siemens gas and electric hob and electric oven with extractor fan over. French doors to the balcony. Exposed beams and space for fridge.
SALON (4.6m x 2.9m and 6.4m x 3.1m) A very nice L-shaped lounge with fireplace and wood burning stove, exposed beams. A French window also leads to the front balcony. Two radiators and thermostic controls for the heating. Doorway leads to
BEDROOM 1 (3.57m x 3.07m) with radiator and double French doors leading to the rear terrace.
From the hallway, doors lead to
BEDROOM 2 4.0m x 3.0m) With radiator and French doors to terrace and views up to the woodland.
BEDROOM 3 (3.6m x 3.0m) With radiator and double French doors leading to the side balcony overlooking the gorges.
SHOWER ROOM (2.7m x 2.1m) Having been upgraded in December 2020 with a large Italian style shower cubicle with rain drop shower, wash basin on an antique washstand, WC and towel rail. Fully tiled walls.
Steps lead downstairs with sensor lighting to the lower ground floor and a LOBBY AREA (3.4m x 1.85m) with carpeted floor and passageway off leading to all the rooms and to the outside.
BEDROOM 4 (3.9m x 3.0m) With radiator, exposed beams and dressing room to the side with electric consumer unit.
SHOWER ROOM (2.1m x 2.0m) With double basins on a vanity unit with mirro behind, shower cubicle, WC and radiator.
BEDROOM 5 (2.9m x 2.6m) With radiator and carpet.
LARGE LAUNDRY ROOM (3.0m x 2.6m) with two hot water cylinders, washing machine point and shelving.
GAMES ROOM / WORKSHOP (10,1m x 6.3m) A huge space which has been partially subdivided into two with the oil fored boiler and large cuve, two sets of double doors out onto the front terrace which leads down to the pool. This has so much potential for other uses.
OUTSIDE: There are terraces to the front and rear of the house giving shade at different times of the day and a verandah also overlooking the pool with lovely views. In addition, there is a tiled terrace with door into the POOL ROOM with filtration system and heater, a barbecue area, a swimming pool (7m x 4m) with self-filling system, surrounded by a wooden terrace and above all a magnificent landscaped area. To the side of the pool, theer is a covered pergola with access to the pool and also to the car parking area at the side of the house.
A separate set of steps leads up the side of the house to the aforementioned rear terrace and then up to the land and woodland which is laid out above the house. The whole property extends to about 1900m2.
The property itself is located off a lane with some neighbours on either side but is within walking distance of St Antonin although it is also a short drive if wanted. High speed internet is connected to the house at present.
This is a house where you could bring your furnture and bags and move straight in!
Please contact Guy Sherratt on 06.37.27.19.33 or 0044 7970 275881 for further details or to arrange a viewing.
Our opinion
Situated just a few minutes walk from St Antonin Noble Val with views of the gorges in the distance, this 198 m2 house with 5 bedrooms is ready to move into and has high speed internet access, a swimming pool, gardens and a plot of land with some woods totalling 1900 m2. The house was built in the 1970s.There are neighbours on either side







































