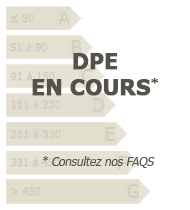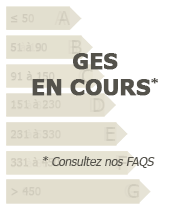A great nest at the top of Cordes
This is a delightful little house tucked away in the old part of the medieval village of Cordes, which has a good range of shops and facilities at hand, and is but an hour away from Toulouse airport. You enter the property off a cobbled street and climb the stairs to the first floor where most of the accommodation is situated. A lovely light living area opens onto a sun terrace with great views of the surrounding countryside over the rooftops.
Description of property
The current owners bought the property in 2002 and carried out a thorough renovation including replacing the boiler, rewiring, replumbing and converting the loft. The house was also treated against termites. The result is a very pleasant light home with minimal maintenance requirements – an ideal ‘lock up and leave’ property. The house can be sold with most of the furniture by negotiation.
The hallway (2 x 3.5m) is an attractive introduction to the property with its tiled floor and exposed stone walls. On this level there is a shower room (3 x 2m) with a tiled floor, part-tiled walls, a washbasin, toilet and a shower cubicle. There is also plumbing for a washing machine.
An open marble staircase leads up from the hallway to the first floor where a set of double glazed panel doors leads into the living / dining room with the kitchen open plan behind a breakfast bar (3.8 x 9m). This room has exposed roof timbers and a roof height sloping ceiling. French doors lead out to the terrace.
The kitchen is fully fitted with a range of attractive Ikea wall and base units. It comes equipped with a dishwasher, electric oven, ceramic hob and refrigerator.
The terrace is probably the highlight of this property with its ample space (71m2) for ‘al fresco’ living amidst the rooftops of the medieval cité. It was completely retiled and waterproofed in 2014 and is accessed directly from the living room. With its covered dining area and its great views of the country through the rooftops of the village, it’s a great place to take the air, a drink or a meal.
Also on this floor off the landing is a bedroom (3,5 x 2,3m) and a bathroom with bath and washbasin, plus a separate toilet.
On the second floor there are two further bedrooms (3.5 x 2.3m and 3.3 x 2.2m), both with carpeted floors, one facing the street, the other the terrace.
On the floor above the attic has been converted into a bedroom with a built-in cupboard, and a work room. Both rooms have velux windows.
In the basement is a cellar housing the central heating boiler and the oil storage tank, with additional storage space.
Our opinion
Ideal for someone wanting a trouble-free holiday home within walking distance of shops, and restaurants in a historic French village.





























