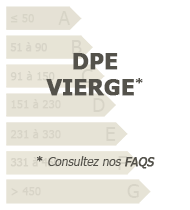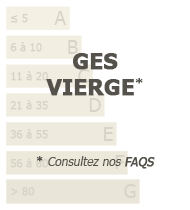- 06 76 23 91 03
- Login

- Nb Chambres : 4
- Surf.Hab.(m²) : 150
- Surf.Pièce de vie : 25
- Surf.Terr.(m²) : 33978
- Nb.Pieces : 9
- Année construction. : 1948
- Année rénovation : 2010
- Commodités (mn) : 5
- Ecoles (mn) : 5
- Toulouse (mn) : 130
- Albi (mn) : 80
- Gaillac (mn) : 98
- NB salle d’eau/bain : 3
- ------
- Style De Bien : Maison de campagne
- Etat : Bon état
- Toiture : Ardoise
- Chauffage : Poêle
- Construction : Pierre
- Mitoyenneté : Indépendant
- Evacuation eaux usées : fosse toutes eaux
- Orientation : Est-Ouest
- ------
- Cheminée(s)
- Poutres apparentes
- Sous-sol
- Cave
- Dépendances
- Vide sanitaire
- Terrasse
- ADSL
- Piscine
- Puits
- Terrain supplémentaire poss.
-
Description of property
The first time on the market for 15 years, this lovely 10 acre property offers a great opportunity to use as an equestrian property or as a smallholding with a huge stone barn to the side, a further smaller stone barn, swimming pool with its adjacent terrace completes the outside. The inside has four bedrooms with three shower rooms, one of which is en-suite, a good sized kitchen/breakfast room, separate dining room and salon with all of these rooms having direct access to the various terraces which are located on two sides of the house giving shade at different times of the day. Located on the edge of a very small hamlet a short drive to the market town of Montbazens.
The house is entered by walking up the steps to the ballustrated front terrace which also gives access to the dining room.
Hallway (5.0m x 1.86m) (2,5m2). With stairs leading up to the first floor, storage area and doors off to kitchen and
Salon (5.1m x 4.9m) (25.4m2) A lovely room with exposed beams, woodburner and double doors out to the terrace.
Kitchen (4.9m x 3.7m) (18.7m2) With range of oak units and granite worktops, separate island unit presently against the wall, Baumatic gas range cooker, Butler sink, space for kitchen table, timber floor and double doors to terrace for al-fresco dining.
Lobby with doors to large cupboard with plumbing for washing machine, shower room (1.9m x 1.65m) (3.1m2) with corner shower cubicle, WC and basin.
Dining Hall (4.6m x 3.0m) (14,3m2) A flat roofed extension to the house with patio doors leading to the front terrace, tiled floor, exposed stonework and windows to side.
FIRST FLOOR
Landing (3.6m x 2.5m) (8.9m2) An attractive landing with stairs leading up to second floor.
Bathroom with bath, basin and WC.
Bedroom 1 (4.9m x 3.4m) (17.17m2) Window to front and original fireplace.
Bedroom 2 (4.9m x 3.6m) (18.23m2) With high ceilings, dual aspect windows and exposed beams.
SECOND FLOOR
Landing (2.4m x 2.0m) (5m2). An attractove landing with exposed beams, small window in original pigeonnier part of the house and skylight.
Bedroom 3 (4.5m x 3.3m) (15.4m2). With exposed beams, stone walls, velus window and door to en-suite shower room with large shower cubicle, circular basin and WC.
Bedroom 4 (3.6m x 3.1m) (11.37m2) Formerly attic rooms with sloping ceilings, exposed beams, velux window, and small window to the side.
Under the ground floor of the house, there is a
Cellar (10.9m x 4.8m) (52.6m2). This runs the full length of the house, with exposed beams, stone walls and attractive arched double doorway from the driveway.
To the side of this entrance, there is a further covered STORAGE AREA (6.3m x 2.8m) (18m2) which is under the front terrace and a door leads to
Pool House (6.5m x 3.1m) (20.6m2) With oil tank, oil fired boiler and pool filtration system and concrete floor.
Rear terrace With ballustrading, steps either side and overlooks the pool. Further storage under the raised terrace.
Swimming Pool. (10m x 5m) A chlorine pool with terraces all around and shrubs and flowers with fencing to the side and gate to the adjoining paddock.
Stone Barn (13.9m x 6.7m) (180m2 on two floors). A stunning barrel style slate roofed building on two levels with access to the first floor by the house and the ground floor via two attractive arches on the side with original mangers. This building has huge potential.
Smaller stone barn (c 16m2) A double heighht building with potential as well.
The land. The land extends in total to some 3.39 ha (8.3 acres approx) of almost level land in two main enclosures surrounded by wooded and tree lined boundaries in part with a few trees in the centre giving shade for the animals from the sun. It is in one ring fenced block. Lots of potential for a number of uses for equestrian, a smallholding etc. The options are endless or just ask a local farmer to cut the hay two or three times a year if the land is just wanted for amenity!
Our opinion
A lovely property with huge potential including a three storey 4 bedroom farmhouse with a large cellar underneath the house as well, a large stone two storey barn to the side, plans have been drawn up for another dwelling as an exercise but planning was never applied for, another small stone barn with a super terrace at the back overlooking the 10m x 5m swimming pool. The land is a real bonus as well and extends to about 8.3 acres. There is also a well.
Localize this property
Enquiry about this property 2369
These properties may interest you
A unique property
Rabastens et environs
495,000 €
What a view from this house,
Tarn et Garonne
495,000 €
A wonderful country house overlooking its vineyards
Gaillac et environs
675,000 €
Superb property in 5 ha with a main house, a gite, office area and pool
Triangle d'or et Cordais
1,300,000 €
,
Gaillac et environs
472,500 €
A unique property with Italianate features on 5 ha with lovely views
Rabastens et environs
699,000 €
An exceptional property with stunning views and no neighbours
Triangle d'or et Cordais
2,100,000 €
,
Rabastens et environs
756,000 €





































