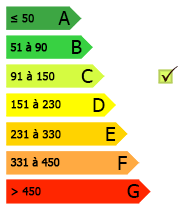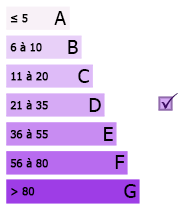- 06 76 23 91 03
- Login
Located on the borders of the Tarn and Tarn and Garonne we find this impressive domain. A substantial main house for sale with two further properties fully renovated to the highest of standards, all set in approximately 14 hectares of gardens, parkland and pasture land with elevated views of the beautiful Tarn countryside. Only two minutes from all commerce, schools and only 45 minutes from Toulouse, 20 minutes to Gaillac and Montauban.
Gaillac et environs
Réf. 2333

- Bedrooms : 9 in total
- Land.(m²) : 14090
- Living space; 480
- Renovated : 2000
- Ecoles (mn) : 2
- Toulouse (mn) : 45
- Gaillac (mn) : 25
- ------
- Style: Maison de charme
- Condition : Renovated
- Heating : Gas, Fireplace and wood burner
- Construction : Stone
- Detached
- Septic Tank
- ------
- Fireplace(s)
- Exposed Beams
- Garage
- Outbuilding
- Terrasse
- ADSL
- Pool 14 x 7 (salt)l
Description of property
This property is exceptional in every sense of the word extremely well renovated in 2002 and maintained and presented to a very high standard. The renovation was carried out using the very best materials and attention to detail. This has resulted in the property looking and feeling as fresh as the day the works were completed. The domain offers a large family house plus two other properties currently run as gites and both with use of the large pool. The gites realise, during peak season, around 2500 Euros a week. This property would ideally suit a large extended family or two families looking to live side by side in real luxury.
The domain is set in beautiful grounds with the most stunning open views over miles of countryside.
The main property is surrounded by a courtyard with views from all the floors. The double front doors, with traditional stone lintels and steps, lead to a spacious hallway (12 m x 2.8 m) with impressive oak staircase. To the right of the hallway is the large main reception room (12 m x 5.5 m) used as a dining room and a sitting room. To the left of the main hallway is the kitchen/breakfast room (5.6 m x 4.8 m). At the rear of the hallway to the left is an inner hallway with fitted cupboards, space for cloaks, separate WC with basin, and a large utility/laundry room (3.4m x 3.2m) and another storage room housing the central heating boiler and water softener.
At the end of the hallway are double doors leading to a large covered barn (8.5 m x 4.6 m) with direct access to the courtyard.
From here a door leads to a workshop (5m x 4.5m) above which we find a barn / playroom with window, insulated, (5 m x 4.5 m) beyond which are further fully boarded attic storage areas.
On the first floor we find a galleried landing with parquet flooring throughout and beams. Currently 3 bedrooms and 2 bathrooms as well as a study/bedroom number 4.
Master bedroom suite: (5.5 m x 5.1 m) walk-in dressing area and ensuite bathroom with bath and shower cradle taps, bidet, WC, basin and separate shower.
Bedroom 2: (5.5 m x 5 m) with a door to walk-in dressing area/storage cupboards, and the ensuite shower room, WC, bidet and basin.
This dressing area and shower room has an interconnecting door to
Bedroom 3: (5.1 m x 3.9 m) with a wall of built in storage cupboards.
Bedroom 4/Study: (5.3 m x 3.4 m) parquet flooring
The second smaller, single storey, house is on one side of the principal house and enjoys its own courtyard and seating area and built in BBQ. This delightful property has also been renovated too high a very high standard.
The entrance is from a spacious covered dining terrace into the main reception room (7.5 m x 5.5 m) with double height ceiling and exposed beams, tiled floor, built in cupboards. Two sets of double French windows lead onto separate terrace areas.
The open plan room also has a kitchen area with a range of fitted units and appliances.
An inner hallway leads to the bedrooms and shower room.
Bedroom 1: 5.2m x 3.5m
Bedroom 2: 5.2m x 3.5m
Shower room with double basins, WC and washing machine.
Outside, with access off the covered dining terrace, is a storeroom/workshop with the central heating boiler.
The larger of the two other properties is across the main courtyard to the principal house and has the swimming pool next to it. This delightful property again has been renovated to the highest of standards and from the front covered porch entrance through double doors one enters into an open hallway with galleried landing above (6.5 m x 2.9 m) with built in storage/cloaks cupboards. Off to the right is a fitted cloakroom and WC.
Double doors in the hallway into a superbly appointed living/dining room (9.3 m x 4.9 m) double aspect windows, massive ceiling beams in the double height room, a beautiful stone open fireplace and 2 sets of double French windows opening out to the large covered terrace overlooking the pool and garden.
A wide archway leads from the dining end of the room into the fully fitted kitchen area (4.8 m x 4 m), again with double French doors to the covered dining terrace.
A door leads from the kitchen into a utility room (3.8 m x 3 m) offering a good storage area and housing the central heating boiler.
There are 2 downstairs bedrooms and a large well appointed bathroom.
Bedroom 1: (4.8 m x 4 m) with wardrobes and double French doors to the courtyard
Bedroom 2: (5.9 m x 2.9 m) with built in wardrobes and double French doors to the garden
Bathroom with bath, shower and WC.
Upstairs to the galleried landing off which is a large bedroom.
Bedroom 3: (7.6 m x 4.9 m) with beams and timber floor.
Large storage area which could be utilised for further bedroom space or another bathroom.
The grounds are mainly laid to lawns with mature trees and shrubs.
The large swimming pool: 14 m x 7 m is alarmed and fenced and runs on a salt water filtration system.
Our opinion
A superior property, a dream environment, an unrivaled view.
Localize this property
Diagnostics
Energy Performance
116
kWhEP/m
2
.an
Housing effieciency

Energy efficient housing
Graded Chart kWhEP/ m2.year
Greenhouse gas emissions
21
kg eqCO2/m
2
.an
Low Greenhouse emission

Strong Greenhouse emission
G Graded chart kg éqCO2/m2.an
Enquiry about this property 2333
These properties may interest you
Light-filled T3 flat in the heart of Gaillac.
Gaillac et environs
477 €
A wonderful country house overlooking its vineyards
Gaillac et environs
675,000 €
Superb property in 5 ha with a main house, a gite, office area and pool
Triangle d'or et Cordais
1,300,000 €
,
Gaillac et environs
472,500 €
An exceptional property with stunning views and no neighbours
Triangle d'or et Cordais
2,100,000 €
Large family home and guest house
Gaillac et environs
381,600 €
.
Gaillac et environs
181,000 €
,
Rabastens et environs
756,000 €
© Copyright L’Esprit du Sud 2007 - 2026. All rights reserved. Legal Notice - Privacy policy.
Design and production Les petits lézards web agency in Tarn.



































