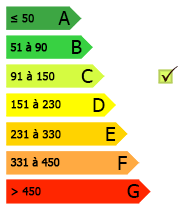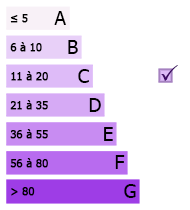- 06 76 23 91 03
- Login
Nb Chambres : 4
Surf.Hab.(m²) : 172
Surf.Pièce de vie : 48
Surf.Terr.(m²) : 382
Nb.Pieces : 6
Commodités (mn) : 12
Ecoles (mn) : 5
Toulouse (mn) : 50
Albi (mn) : 40
Gaillac (mn) : 25
Taxe foncière : 1200
NB salle d’eau/bain : 2
------
Style De Bien : Maison de charme
Etat : Bon état
Chauffage : Gaz propane
Construction : Pierre
Mitoyenneté : Indépendant
Evacuation eaux usées : Fosse septique
------
Cheminée(s)
Chambre en RDC
Combles
Cave
Garage
Terrasse
Piscine
Description of property
Even before you enter the property, you're immediately aware of its surroundings: the small neighbouring château and its pond, some beautiful facades, and a few tall trees beyond. Enter through a large portico that opens onto a first terrace, partly covered by the first-floor terrace with the pool to the side and a further al fresco dining area on the other side of the arches.
On the ground floor, you enter the hallway with storage cupboards on the side wall, a first bedroom (3,9m x 2,7m), a shower room (2,8m x 1,6m), a laundry room (5m x 3,4m) that could easily be converted into a summer kitchen, a large living room/study or a large bedroom (6,4m x 4m) with access to the terrace, and finally another bedroom (4,6m x 3,1m). There is a small inner hallway which gives accesss to the stairs leading up to the first floor.
Upstairs, the large master bedroom is found (3,9m x 4,9 max) with its ensuite bathroom with twin sinks (3m x 2,9m) together with adjacent dressing area with storage (3,1m x 1,9m) and from there a hallway giving access to the fully-equipped kitchen (4,9m x 3,3m) and central island and from here and from the hallway, you enter into the large 48m2 living room (11,8m x 4,1m) with its closed hearth fireplace.
From here , double doors lead out on to the large terrace. And what a view!
From the hallway, there is a loft ladder which gives access to the huge attic space which is used fo storage at the moment but has lots of potential.
Our opinion
With lovely views, this property can be equally a lock up and leave house or for full time occupation. It is up to you!!
Localize this property
Diagnostics
Energy Performance

Greenhouse gas emissions

Enquiry about this property 2585
These properties may interest you
Beautifully renovated farmhouse....
Toulouse et environs
435,750 €
Large traditional farmhouse partly renovated, sheds and annex on nearly 1 ha.
Rabastens et environs
450,000 €
Stone property, 3 flats, pool, rare view
Puycelsi et Grésigne
543,000 €
Charming house with exterior and outbuilding
Rabastens et environs
424,000 €
Two houses, studio, pool, 7,3 ha of pasture and woodland and ruins of a chateau
Tarn et Garonne
550,000 €
Large house, garden and double garage in a quiet location,
Rabastens et environs
443,100 €
Lovely house in a small hamlet with cottage to restore, pool and land
Tarn et Garonne
399,500 €
Manor house, garages, garden
Rabastens et environs
475,000 €
A lovely example of the old with a new architecturally designed extension
Aveyron
420,000 €
A lovely corps de ferme with outbuildings, pool and 2892m2 of gardens
Aveyron
430,000 €
A unique property in a remarkable setting
Puycelsi et Grésigne
787,500 €
Renovated farmhouse in an enchanting setting, swimming pool
Tarn et Garonne
415,000 €






























