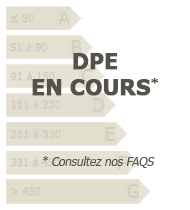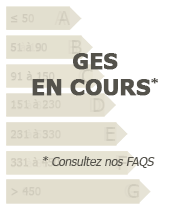Period Townhouse B&B with Garden in Tourist Village
This fine period townhouse is bursting with character and original detail, from the wrought iron balcony railings, to the decorative plaster mouldings in many of the rooms. All renovations, including the installation of oil-fired central heating, have been carried out by craftsmen. The high ceilings and original fireplaces in many of the rooms lend them a certain elegance.
Description of property
The property itself stands in the heart of a lively village in close proximity to the much-visited medieval towns of Najac, St Antonin and Cordes-sur-Ciel, and the current owners have run a successful B&B business at the property which could be continued, although the property would also make a fine home in its own right. Behind the house is a large garden, rising in terraces above the roof tops to give a view of a local castle in the distance. At the top of the garden is a separate vehicular access making the addition of a garage, private parking area or pool a possibility.
On the ground floor of the building, accessed by imposing gates and door, and situated on either side of the tiled hallway, useful working rooms for the property ie a workroom and a large laundry room which also houses the boiler. One of these rooms could be converted into living accommodation. To the rear of the hall is a service passage with a well.
From the hallway the wooden staircase rises to the first floor which, given the lie of the land, has access to the garden at the rear of the property. The wide landing here mirrors the hallway on the floor beneath, running from front to back of the property with a door to the garden at the rear end and double doors to a charming balcony at the front which extends the full width of the house.
From this landing, doors open to:-
The kitchen (3.5m x 3.2m) has a window over the rear garden, a sink and low level cupboards, as well as a large fireplace beneath which is the hob. Beyond the kitchen is….
The Dining Room (5m x 3.7m), which has an attractive fireplace and ceiling rose as well as an integrated storage cupboard. On structural advice, it could be possible to take down the wall between kitchen and dining room to make one large kitchen/dining area.
On the other side of the landing, at the front of the property, is a cosy living room/library, of about 19m2 with a fireplace fitted with an electric log fire effect heater.
Further along from the living room is a large Bathroom with bath, shower, sink and WC.
The staircase continues up to the second floor which follows the same format as the floor below with two rooms off each side of the landing:-
Bedroom 1: (4m x 3.67m) Window to the front with view above rooftops, marble fireplace and ceiling fan, en suite shower room.
Bedroom 2: mirror image of Bedroom 1, again with ensuite shower room
Bedroom 3: (4m x 3.7m), window to garden, fireplace, original plaster decoration (coving, ceiling rose). It is thought that this room was originally the library of the house, and it is currently used as an office.
Bedroom 4: (4m x 3.7m), window to garden, fireplace.
The staircase continues up to the third floor where a family suite has been created, again paying attention to detail, for instance there is acoustic flooring so that those in the rooms below are not disturbed. The suite comprises:-
Master Bedroom (3.66m x 5m) with window to the side and velux in the roof letting in lots of light;
Second Bedroom (3.66m x 5m), again with side window and velux
Shower room, situated between the two bedrooms, with shower, sink, WC and electric heater.
Exterior
The garden, around 1600m2, is a wonderful asset to the property and is divided into different terraced levels, commencing with a tiled dining area immediately outside the kitchen and continuing up past mature cherry and fig trees to a further seating area with views over the rooftops to the local castle and on up to a parking area, accessible from a side road. It is possible that this particular area could be separated off from the main property and sold as a building plot, in common with others along the same road.
Some furniture available for purchase by negotiation.
Our opinion
Views and Revenues in a popular tourist spot – in short a house with payback!





























